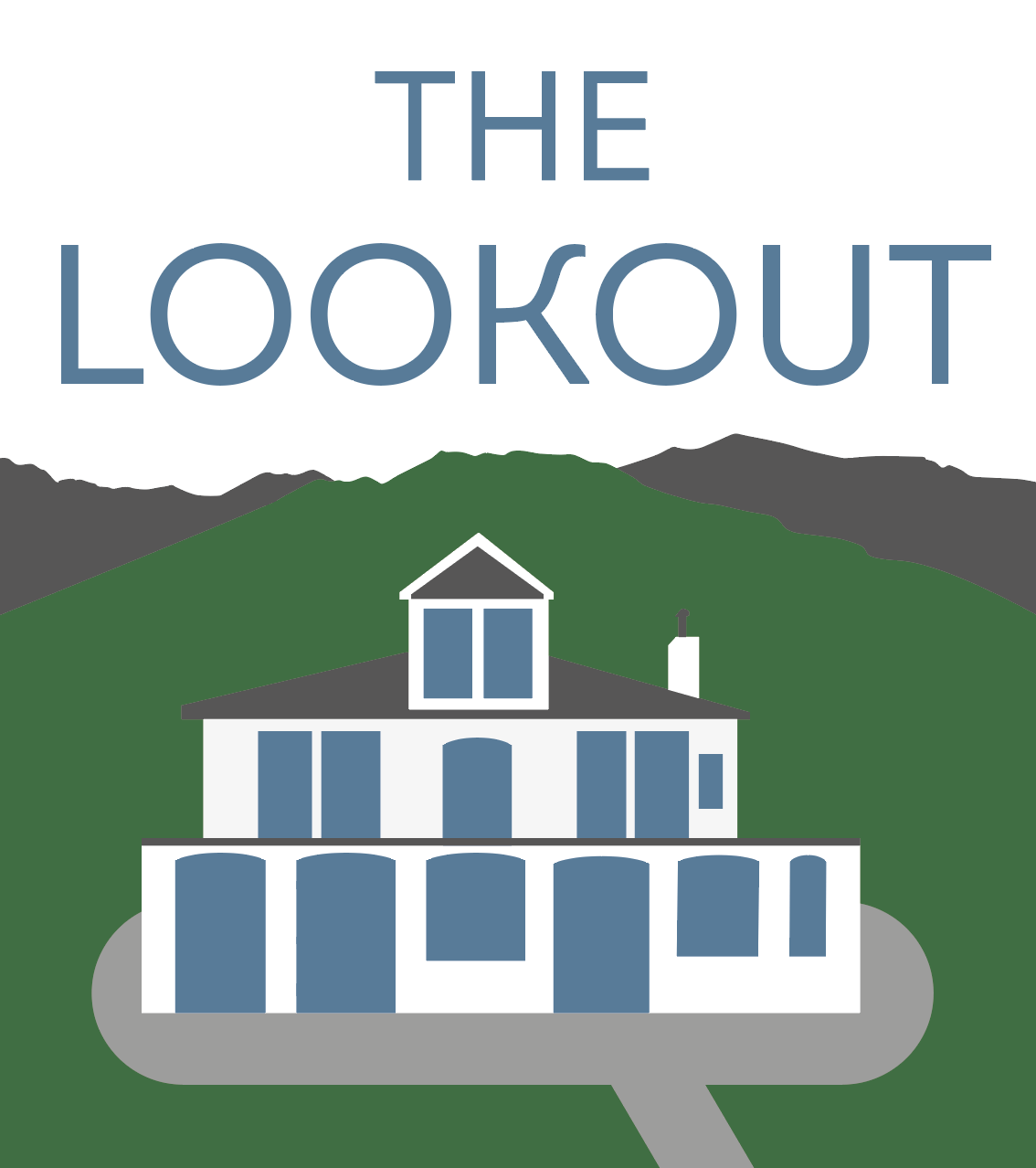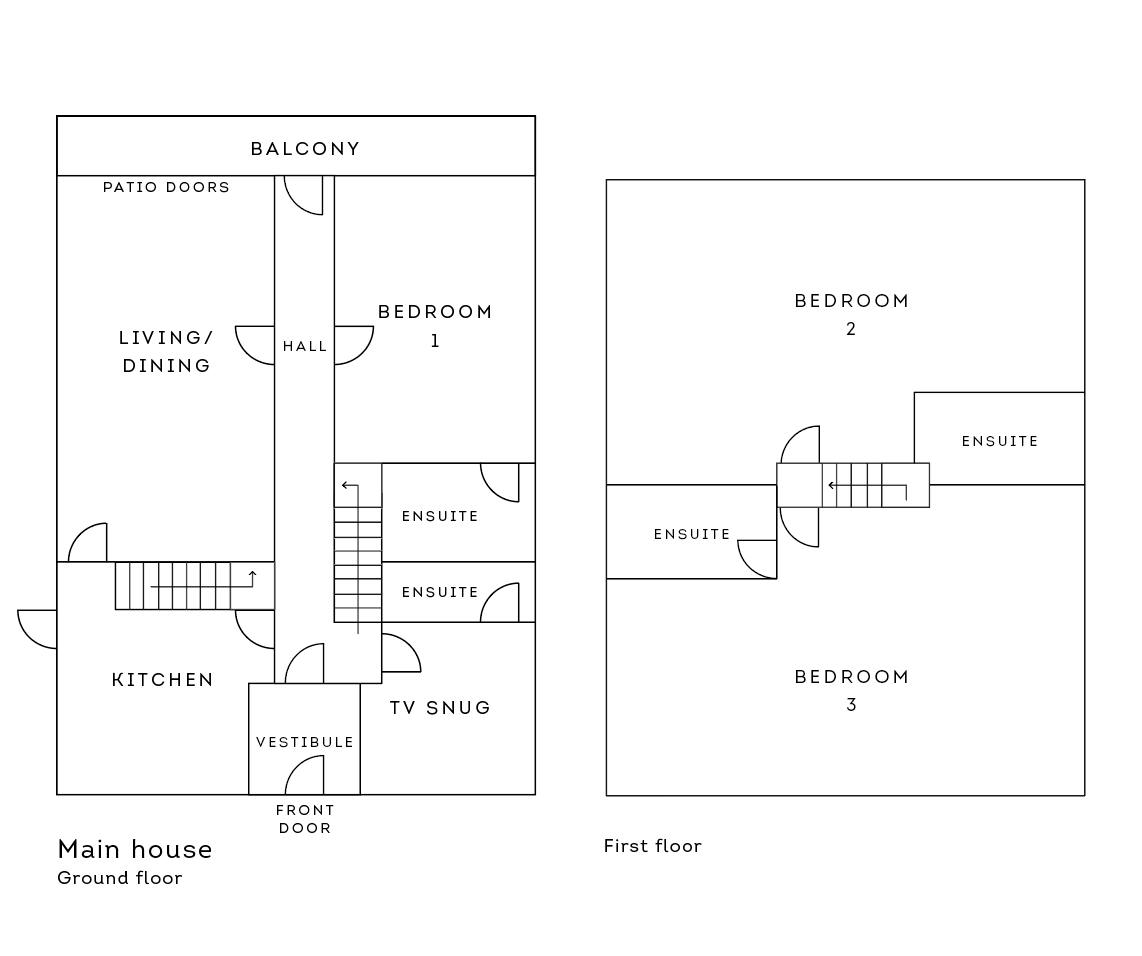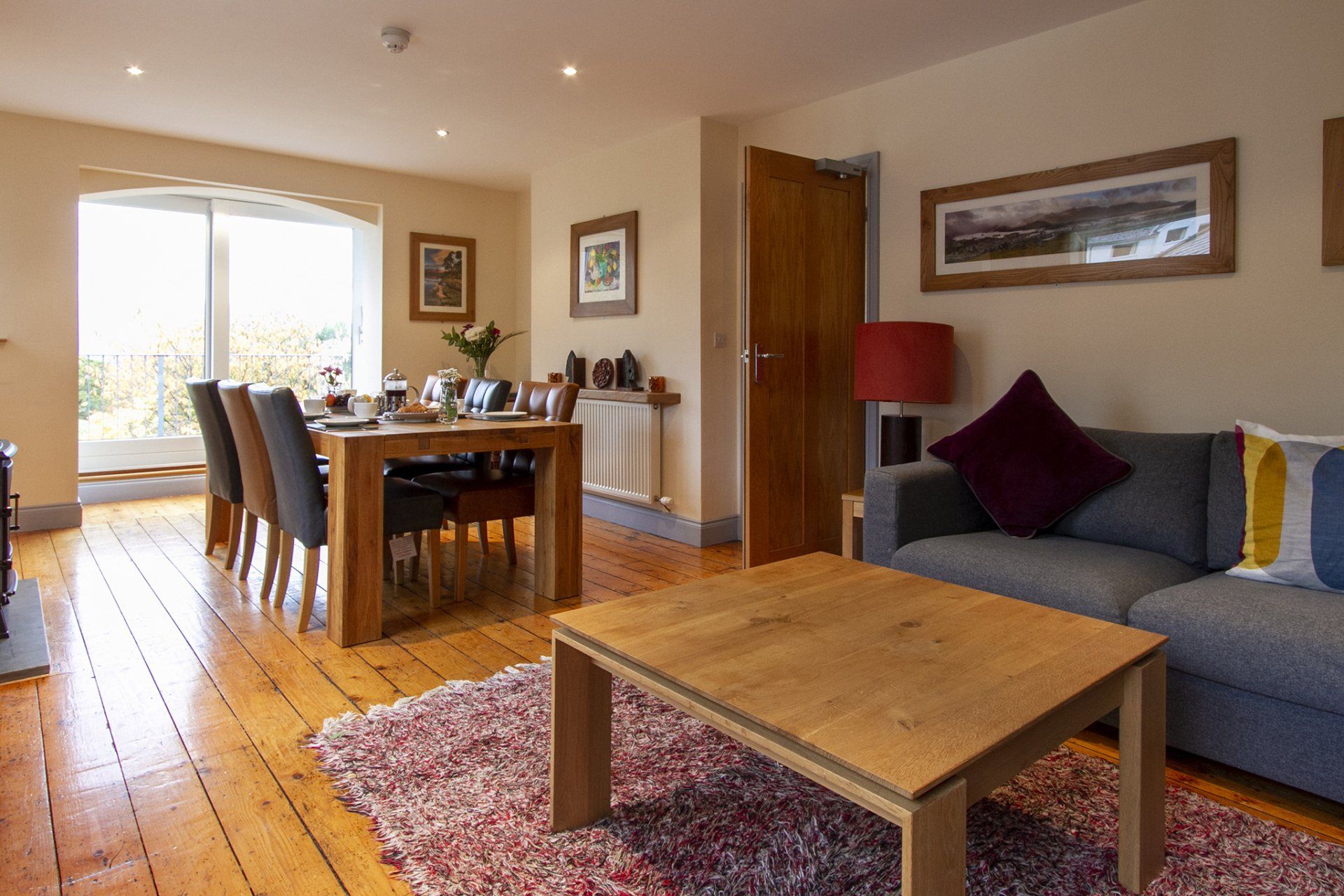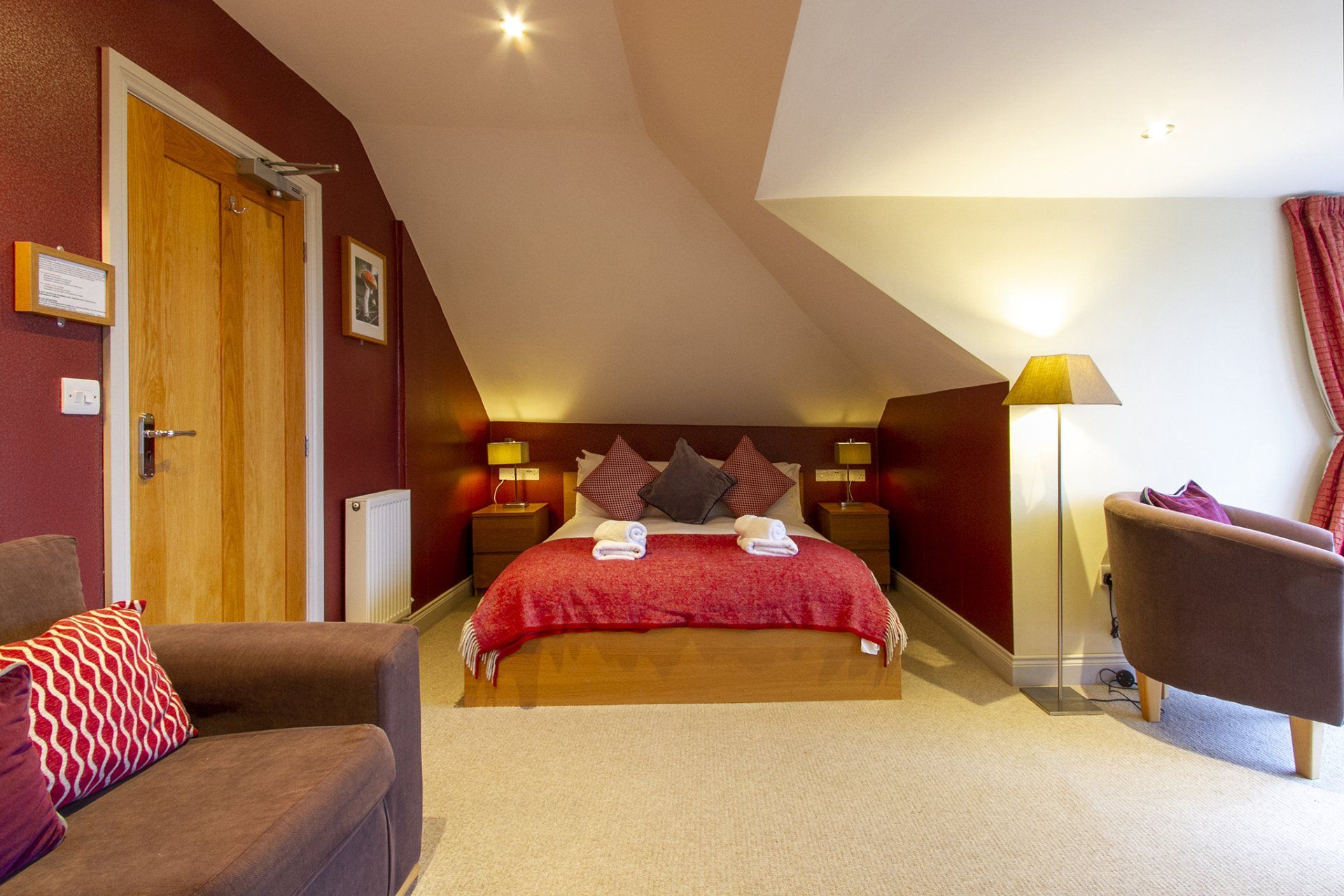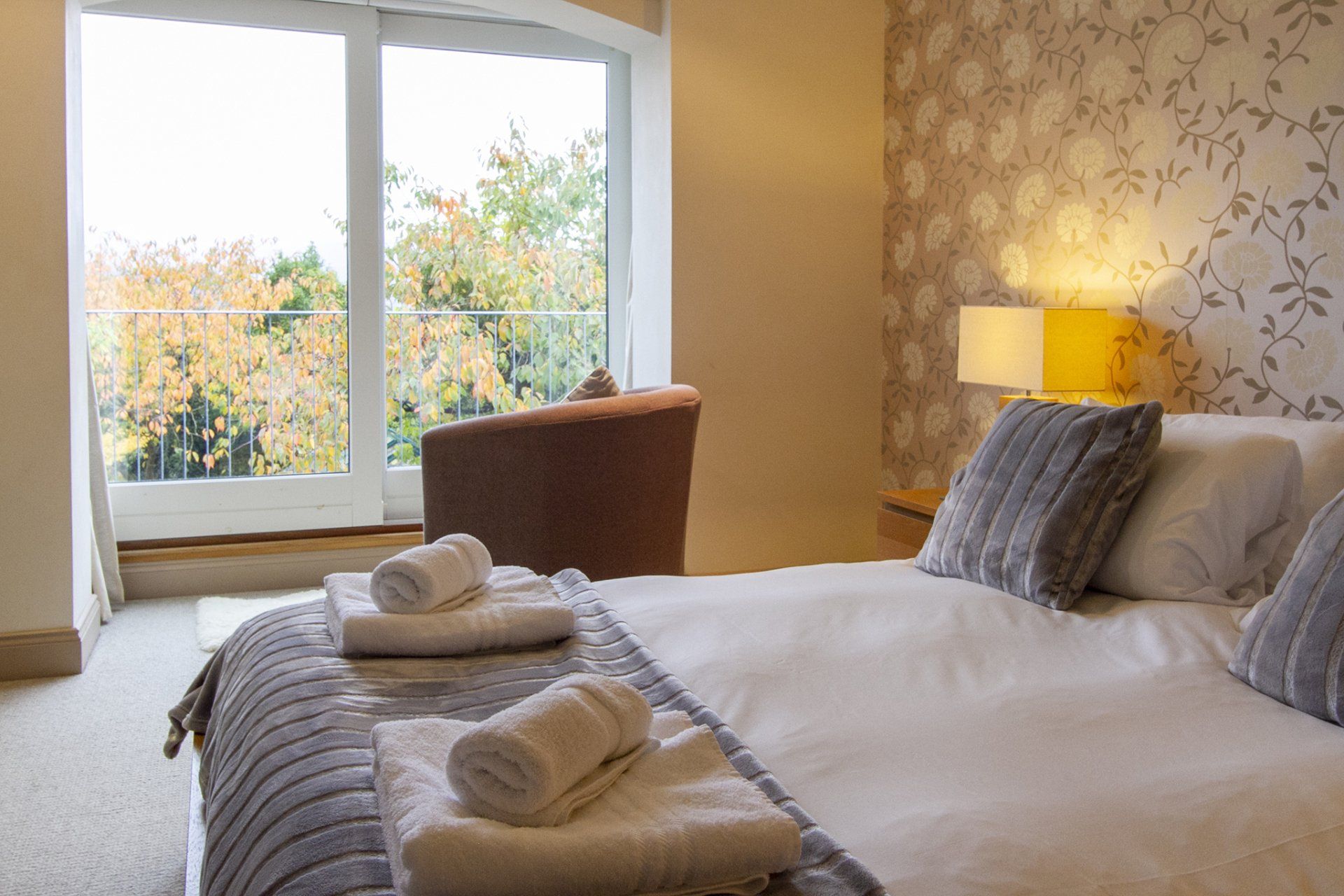The main house - The Lookout Keswick
The main entrance to the house leads into a large vestibule with plenty of room for coats and muddy boots. The hallway runs from the front to back of the house and all downstairs rooms are accessed from here. A well equipped, contemporary kitchen leads through to an open plan sitting/dining area, with patio doors on to large balcony spanning the width of the house. Here you can relax and take in the stunning views of the garden and the fells beyond. This open plan living space is equipped with all home comforts, a large dining table for those family meal times, Amazon Alexa, many books and maps to assist you in planning your adventures whilst you stay, and plenty of board games for those quieter days in.
A separate TV snug with Smart TV, DVD and L shaped sofa allows a great space for kids to hang out or those cosy film nights in. This room also has the advantage of a shower room with basin and WC directly off it. There is a ground floor bedroom with king size bed, TV and patio doors leading on to the balcony and en-suite shower room with basin and WC. Stairs from the hallway take you to the two upstairs bedrooms. The large rear bedroom with its tasteful décor and king size bed has the advantage of a small lounge area where you can relax and enjoy the fell views and country garden. The fabulous en-suite bathroom includes a bath, separate shower, basin and WC. The twin room to the front has a small balcony with seating perfect to have a quiet morning coffee. This room also benefits from an en-suite shower, basin and wc.
If you have a larger gathering we have the perfect solution – off the main kitchen there are stairs to the lower 2 bedroom self-contained apartment which is attached to the house.
- Kingsize beds
- Luxury bed linen
- Oversized fluffy towels
- Complimentary toiletries in bathrooms
- Fully equipped kitchen
- Nespresso machine
- Inductive hob
- Microwave
- Dishwasher
- Fridge freezer
- Washing machine
- Dryer
- 42" flat screen in all bedrooms (analog channels)
- 60” flat screen smart TV (TV room)
- DVD player (TV room)
- Free Netflix & Disney (TV room)
- Alexa echo speaker (kitchen/living room)
- Built in USB chargers
- Hairdryer
- Iron and ironing board
- Cot & high chair available on request
- Free Wi-Fi
- Welcome pack
